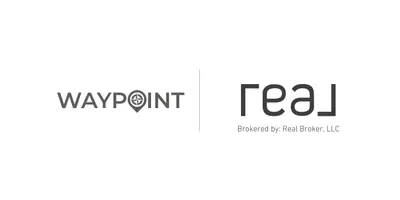$1,338,000
$1,350,000
0.9%For more information regarding the value of a property, please contact us for a free consultation.
1532 Arroyo DR Windsor, CO 80550
4 Beds
4 Baths
0.66 Acres Lot
Key Details
Sold Price $1,338,000
Property Type Single Family Home
Sub Type Single Family Residence
Listing Status Sold
Purchase Type For Sale
Subdivision Bison Ridge
MLS Listing ID IR1030511
Sold Date 06/05/25
Style Contemporary
Bedrooms 4
Full Baths 2
Half Baths 1
Three Quarter Bath 1
Condo Fees $525
HOA Fees $43/ann
HOA Y/N Yes
Abv Grd Liv Area 2,785
Year Built 2004
Annual Tax Amount $8,534
Tax Year 2024
Lot Size 0.660 Acres
Acres 0.66
Property Sub-Type Single Family Residence
Source recolorado
Property Description
Tucked away against a peaceful setting of open space with breathtaking mountain views, this home offers a front row seat to Colorado's beauty. Surrounded by mature landscaping & scattered trees, the home welcomes you & sets the stage for the sophistication within. Step inside to enjoy the floor plan that lends itself naturally for entertaining. The bright formal living room and adjacent formal dining room have custom designer painting & warm wood floors. The generous kitchen offers everything that you would expect at this price range including a plethora of cabinets & pullouts. It's a chef's delight. The main floor also includes a lavish primary suite that's a true retreat. The mammoth his & hers closet with custom designed storage drawers, sitting space, and makeup station is fit for a queen. Additional main floor bedroom has an on suite bath. Embrace the outdoors on your covered deck or your patio from the walk out basement. In either place you can take in, with awe, the outstanding unobstructed views. Expansive walkout basement serves as additional entertainment space, complete with bar, open rec room (bedroom), workout room with pool table, included. Lower-level office is all business with built in desks and cabinets. An additional bedroom & bath complete the lower level. Quality & attention to detail are sure to impress, location, views will make you want to stay. Make it yours.
Location
State CO
County Larimer
Zoning RES
Rooms
Basement Full, Walk-Out Access
Main Level Bedrooms 2
Interior
Interior Features Eat-in Kitchen, Five Piece Bath, Kitchen Island, Open Floorplan, Vaulted Ceiling(s), Walk-In Closet(s)
Heating Forced Air
Cooling Central Air
Flooring Tile, Wood
Fireplaces Type Family Room, Gas, Great Room
Fireplace N
Appliance Bar Fridge, Dishwasher, Disposal, Double Oven, Dryer, Microwave, Oven, Refrigerator, Washer
Laundry In Unit
Exterior
Garage Spaces 3.0
Utilities Available Electricity Available, Natural Gas Available
View Mountain(s)
Roof Type Composition
Total Parking Spaces 3
Garage Yes
Building
Lot Description Open Space, Rock Outcropping, Sprinklers In Front
Sewer Public Sewer
Water Public
Level or Stories One
Structure Type Stone,Stucco,Frame
Schools
Elementary Schools Bethke
Middle Schools Preston
High Schools Fossil Ridge
School District Poudre R-1
Others
Ownership Individual
Acceptable Financing Cash, Conventional
Listing Terms Cash, Conventional
Read Less
Want to know what your home might be worth? Contact us for a FREE valuation!

Our team is ready to help you sell your home for the highest possible price ASAP

© 2025 METROLIST, INC., DBA RECOLORADO® – All Rights Reserved
6455 S. Yosemite St., Suite 500 Greenwood Village, CO 80111 USA
Bought with Revolution Real Estate





