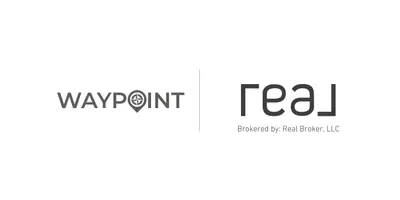$502,000
$509,990
1.6%For more information regarding the value of a property, please contact us for a free consultation.
2126 Walbridge RD Fort Collins, CO 80524
3 Beds
3 Baths
2,049 Sqft Lot
Key Details
Sold Price $502,000
Property Type Townhouse
Sub Type Townhouse
Listing Status Sold
Purchase Type For Sale
Subdivision Waterfield
MLS Listing ID IR1028681
Sold Date 06/03/25
Bedrooms 3
Full Baths 2
Half Baths 1
Condo Fees $93
HOA Fees $93/mo
HOA Y/N Yes
Abv Grd Liv Area 2,049
Year Built 2025
Tax Year 2025
Lot Size 2,049 Sqft
Acres 0.05
Property Sub-Type Townhouse
Source recolorado
Property Description
Welcome to Waterfield, Fort Collins' newest low-maintenance community, conveniently located just minutes from Old Town. Discover 2126 Walbridge Rd, a stunning paired home where sophistication seamlessly blends with convenience. Upon entering, you'll be greeted by a spacious great room with a fireplace that flows into a dedicated casual dining area and a Chef's grade kitchen. The kitchen features gleaming granite countertops, timeless shaker-style grey cabinetry with soft-close features, and high-end stainless-steel appliances, including a Chef's chimney hood, a built-in microwave and oven in addition to a 4-burner gas range for all your culinary adventures. The second floor boasts 3 generous bedrooms, each with incredible walk-in closets, and a convenient laundry room. You will also find a spacious loft area on the second floor, perfect for additional activities, lounging or office work. The front yard is thoughtfully xeriscaped for low maintenance, and the HOA covers your non-potable water usage, ensuring outdoor care is effortless. Also, don't forget the primary bedroom balcony! 2126 Walbridge Rd is more than just a house; it's a place to call home. Come and see for yourself! NO METRO TAX!!
Location
State CO
County Larimer
Zoning Res
Rooms
Basement Crawl Space, None, Sump Pump
Interior
Interior Features Eat-in Kitchen, Jack & Jill Bathroom, Kitchen Island, Open Floorplan, Pantry, Radon Mitigation System, Walk-In Closet(s)
Heating Forced Air
Cooling Central Air
Flooring Tile
Fireplaces Type Electric, Great Room
Fireplace N
Appliance Dishwasher, Disposal, Microwave, Oven
Laundry In Unit
Exterior
Exterior Feature Balcony
Garage Spaces 2.0
Fence Fenced
Utilities Available Electricity Available, Internet Access (Wired), Natural Gas Available
View City, Mountain(s), Plains
Roof Type Composition
Total Parking Spaces 2
Garage Yes
Building
Lot Description Level, Sprinklers In Front
Sewer Public Sewer
Water Public
Level or Stories Two
Structure Type Frame
Schools
Elementary Schools Tavelli
Middle Schools Lincoln
High Schools Fort Collins
School District Poudre R-1
Others
Ownership Builder
Acceptable Financing 1031 Exchange, Cash, Conventional, FHA, USDA Loan, VA Loan
Listing Terms 1031 Exchange, Cash, Conventional, FHA, USDA Loan, VA Loan
Pets Allowed Cats OK, Dogs OK
Read Less
Want to know what your home might be worth? Contact us for a FREE valuation!

Our team is ready to help you sell your home for the highest possible price ASAP

© 2025 METROLIST, INC., DBA RECOLORADO® – All Rights Reserved
6455 S. Yosemite St., Suite 500 Greenwood Village, CO 80111 USA
Bought with Non-IRES





