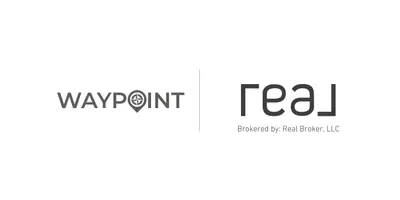$537,000
$545,000
1.5%For more information regarding the value of a property, please contact us for a free consultation.
2855 Rock Creek CIR #311 Superior, CO 80027
2 Beds
3 Baths
1,658 SqFt
Key Details
Sold Price $537,000
Property Type Townhouse
Sub Type Townhouse
Listing Status Sold
Purchase Type For Sale
Square Footage 1,658 sqft
Price per Sqft $323
Subdivision Rock Creek Ranch
MLS Listing ID IR1025588
Sold Date 04/28/25
Bedrooms 2
Full Baths 2
Half Baths 1
Condo Fees $310
HOA Fees $25/ann
HOA Y/N Yes
Abv Grd Liv Area 1,658
Originating Board recolorado
Year Built 2000
Annual Tax Amount $3,361
Tax Year 2023
Lot Size 1,576 Sqft
Acres 0.04
Property Sub-Type Townhouse
Property Description
Bright and inviting end unit townhome featuring an abundance of windows that fill the space with natural light. Remodeled in 2020, the stunning kitchen has granite counters, white cabinets, a spacious island and a convenient home office nook. As an end unit, you'll enjoy additional windows offering beautiful views of trees that change with the seasons. Upstairs, the generously sized primary suite has a newly remodeled, spa-inspired bath with walk-in closet and luxurious soaking tub, and elegant finishes. Modern, wide-planked laminate flooring, arched doorways and cozy fireplace add character and charm throughout. Perfectly located just across from the community pool, and within walking distance to parks, trails, and neighborhood schools. The Superior Community Center, offering kids' programs, entertainment, and events, is also nearby. Enjoy low maintenance living in one of Boulder county's most popular neighborhoods! Open house Sunday, March 30th 11am-1pm
Location
State CO
County Boulder
Zoning RES
Rooms
Basement Partial
Interior
Interior Features Eat-in Kitchen, Five Piece Bath, Kitchen Island, Pantry, Vaulted Ceiling(s), Walk-In Closet(s)
Heating Forced Air
Cooling Ceiling Fan(s), Central Air
Flooring Vinyl
Fireplaces Type Gas, Living Room
Fireplace N
Appliance Dishwasher, Dryer, Microwave, Oven, Refrigerator, Washer
Laundry In Unit
Exterior
Garage Spaces 2.0
Utilities Available Natural Gas Available
Roof Type Composition
Total Parking Spaces 2
Garage Yes
Building
Sewer Public Sewer
Water Public
Level or Stories Two
Structure Type Frame
Schools
Elementary Schools Eldorado
Middle Schools Eldorado K-8
High Schools Monarch
School District Boulder Valley Re 2
Others
Ownership Individual
Acceptable Financing Cash, Conventional, FHA, VA Loan
Listing Terms Cash, Conventional, FHA, VA Loan
Pets Allowed Cats OK, Dogs OK
Read Less
Want to know what your home might be worth? Contact us for a FREE valuation!

Our team is ready to help you sell your home for the highest possible price ASAP

© 2025 METROLIST, INC., DBA RECOLORADO® – All Rights Reserved
6455 S. Yosemite St., Suite 500 Greenwood Village, CO 80111 USA
Bought with Redfin Corporation





