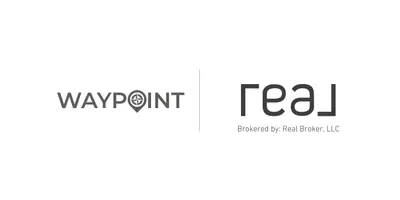$529,000
$550,000
3.8%For more information regarding the value of a property, please contact us for a free consultation.
1410 Laporte AVE Fort Collins, CO 80521
3 Beds
2 Baths
1,510 SqFt
Key Details
Sold Price $529,000
Property Type Single Family Home
Sub Type Single Family Residence
Listing Status Sold
Purchase Type For Sale
Square Footage 1,510 sqft
Price per Sqft $350
Subdivision Old Town
MLS Listing ID IR1026323
Sold Date 04/09/25
Style Cottage
Bedrooms 3
Full Baths 1
Three Quarter Bath 1
HOA Y/N No
Abv Grd Liv Area 827
Originating Board recolorado
Year Built 1959
Annual Tax Amount $2,822
Tax Year 2024
Lot Size 6,098 Sqft
Acres 0.14
Property Sub-Type Single Family Residence
Property Description
Charming Ranch-Style Home in a Prime Location! Discover the perfect blend of convenience & comfort with this beautifully maintained ranch-style home. Nestled in an ideal location, this property is just a stone's throw from City Park, Old Town Square & the vibrant dining, brewery & shopping scene that makes Old Town a local favorite. Outdoor enthusiasts will love the proximity to the Poudre Trail, while academics & students will appreciate the short commute to Colorado State University. Families will enjoy being close to Putnam Elementary, Lincoln Middle School & Poudre High School. As you approach, you'll notice the home's inviting curb appeal, set back from the street with the privacy of large, mature trees. Step inside to find a spacious family room bathed in natural light from numerous large windows, creating a warm & welcoming ambiance. The kitchen is a chef's dream, featuring granite countertops, a stylish tile backsplash, stainless steel appliances, a gas range with a stainless vent hood & a breakfast bar. Ample cabinetry & an eat-in dining area complete this functional & beautiful space. The main floor boasts hardwood flooring in the bedrooms, adding timeless charm & warmth. Each bedroom boasts its own closet space. The full bathroom upstairs has tile flooring & a bath/shower combo with tile surround. The finished basement provides additional living space, perfect for recreation or hobbies. It also includes a third non-conforming bedroom & a conveniently located bathroom perfect for guests! A 1 car attached garage adds convenience & functionality, providing easy access & additional storage space. Step outside to your backyard oasis. A gardener's delight, this space has a raised garden box and a gardener's shed which offers ample storage. The shaded yard is perfect for entertaining or relaxing in privacy. This home offers a combination of style, location & functionality that is hard to beat! NO HOA, NO METRO DISTRICT!!!
Location
State CO
County Larimer
Zoning Res
Rooms
Basement Full
Main Level Bedrooms 2
Interior
Interior Features Eat-in Kitchen, Open Floorplan, Walk-In Closet(s)
Heating Forced Air
Cooling Ceiling Fan(s)
Flooring Wood
Fireplace N
Appliance Dishwasher, Disposal, Microwave, Oven, Refrigerator
Laundry In Unit
Exterior
Garage Spaces 1.0
Fence Fenced
Utilities Available Cable Available, Electricity Available, Natural Gas Available
View City, Mountain(s)
Roof Type Composition
Total Parking Spaces 1
Garage Yes
Building
Lot Description Level, Sprinklers In Front
Sewer Public Sewer
Water Public
Level or Stories One
Structure Type Frame
Schools
Elementary Schools Putnam
Middle Schools Lincoln
High Schools Poudre
School District Poudre R-1
Others
Ownership Individual
Acceptable Financing Cash, Conventional, FHA, VA Loan
Listing Terms Cash, Conventional, FHA, VA Loan
Read Less
Want to know what your home might be worth? Contact us for a FREE valuation!

Our team is ready to help you sell your home for the highest possible price ASAP

© 2025 METROLIST, INC., DBA RECOLORADO® – All Rights Reserved
6455 S. Yosemite St., Suite 500 Greenwood Village, CO 80111 USA
Bought with West and Main Homes





