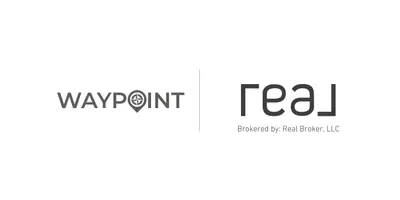$625,000
$650,000
3.8%For more information regarding the value of a property, please contact us for a free consultation.
1005 W Mulberry ST Fort Collins, CO 80521
3 Beds
2 Baths
1,452 SqFt
Key Details
Sold Price $625,000
Property Type Single Family Home
Sub Type Single Family Residence
Listing Status Sold
Purchase Type For Sale
Square Footage 1,452 sqft
Price per Sqft $430
Subdivision Old Town West Side
MLS Listing ID IR1027402
Sold Date 03/31/25
Style Cottage
Bedrooms 3
Full Baths 1
Half Baths 1
HOA Y/N No
Abv Grd Liv Area 1,452
Originating Board recolorado
Year Built 1951
Annual Tax Amount $3,070
Tax Year 2024
Lot Size 10,890 Sqft
Acres 0.25
Property Sub-Type Single Family Residence
Property Description
Impressive remodel on West Mulberry! This charming mid-century stunner features three bedrooms and two bathrooms on the main floor, offering over 1,286 Square feet on the main floor and additional 166sf in the flex office / loft above the garage. The current owners have conducted a complete remodel with the following updates: a new roof in 2023, a new furnace and AC in 2023, a brand new kitchen (including Stacy Garcia floor tile, new appliances, new cabinetry, new countertops and backsplash.) The refinished original flooring and large upgraded windows make for a well lit, bright living spaces. Both bathrooms have also been completely remodeled with all new finishes, even the hot water heater is new! Literally, a totally remodeled home sited on a 10,760 sf lot! Located just steps to City Park, Beaver's Market, Little on Mountain Restaurant and Downtown!
Location
State CO
County Larimer
Zoning OT-Low
Rooms
Basement None
Main Level Bedrooms 3
Interior
Interior Features Open Floorplan, Smart Thermostat
Heating Forced Air
Cooling Central Air
Flooring Tile, Wood
Fireplaces Type Living Room
Fireplace N
Appliance Dishwasher, Disposal, Dryer, Oven, Refrigerator, Washer
Laundry In Unit
Exterior
Garage Spaces 1.0
Utilities Available Cable Available, Electricity Available, Internet Access (Wired), Natural Gas Available
View City
Roof Type Composition
Total Parking Spaces 1
Garage Yes
Building
Lot Description Level
Sewer Public Sewer
Water Public
Level or Stories One
Structure Type Brick,Wood Frame,Wood Siding
Schools
Elementary Schools Dunn
Middle Schools Lincoln
High Schools Poudre
School District Poudre R-1
Others
Ownership Individual
Acceptable Financing Cash, Conventional, FHA, VA Loan
Listing Terms Cash, Conventional, FHA, VA Loan
Read Less
Want to know what your home might be worth? Contact us for a FREE valuation!

Our team is ready to help you sell your home for the highest possible price ASAP

© 2025 METROLIST, INC., DBA RECOLORADO® – All Rights Reserved
6455 S. Yosemite St., Suite 500 Greenwood Village, CO 80111 USA
Bought with Non-IRES





