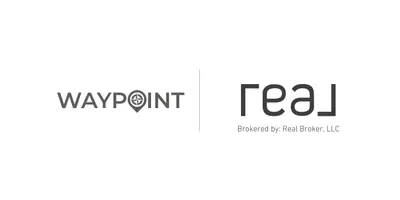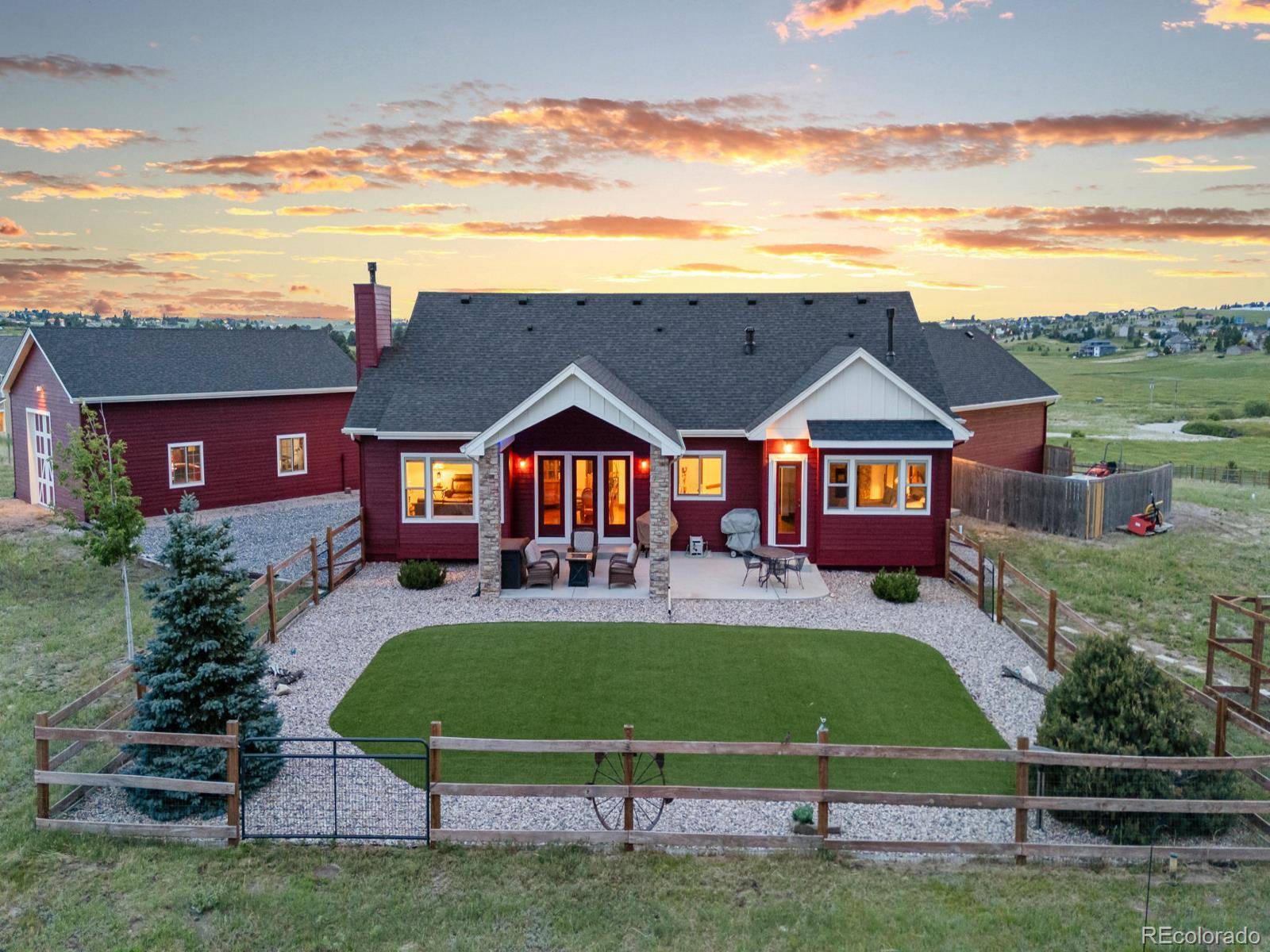3124 Antelope Ridge TRL Parker, CO 80138
3 Beds
3 Baths
4,197 SqFt
UPDATED:
Key Details
Property Type Single Family Home
Sub Type Single Family Residence
Listing Status Active
Purchase Type For Sale
Square Footage 4,197 sqft
Price per Sqft $315
Subdivision Elkhorn Ranch
MLS Listing ID 9626123
Style Rustic
Bedrooms 3
Full Baths 2
Three Quarter Bath 1
Condo Fees $396
HOA Fees $396/ann
HOA Y/N Yes
Abv Grd Liv Area 2,397
Year Built 2018
Annual Tax Amount $8,369
Tax Year 2024
Lot Size 5.020 Acres
Acres 5.02
Property Sub-Type Single Family Residence
Source recolorado
Property Description
High-end finishes are found throughout, including solid wood doors, 5” baseboards, real wood and tile floors (no laminate or LVP), and upgraded drag trowel wall texture. The stunning iron front door features a removable screen and operable glass panel.
The kitchen is a chef's dream with upgraded Starmark soft-close cabinetry, pull-out drawers, leathered granite countertops with chiseled edge, under-cabinet lighting, and custom shades. Bathrooms and the laundry room feature Mid-Continent soft-close cabinets and granite counters. Additional features include a Nest thermostat, utility sink, and a built-in dog shower in the laundry room.
The spacious primary suite includes a two-sided gas fireplace, two oversized walk-in closets, a tiled zero-entry shower, and elevated-seat toilets. All bedrooms offer large walk-in closets.
Enjoy the oversized 8' garage doors, a fully fenced yard with an additional fenced area featuring artificial grass, and a separate garden. The 30'x40' barn is finished with epoxy flooring, multiple outlets, and a 220V connection.
The basement is professionally finished with polished concrete floors, a large bedroom, a full bathroom with tiled tub/shower combo and linen closet, under-stair storage, wet bar with granite counters, and a bar fridge. There's potential to add a 4th bedroom and additional unfinished storage space.
Other upgrades include thermostatically controlled fireplaces (2 gas, 1 electric), instant hot water, new roof and gutters (Sept 2023), and fresh exterior paint (July 2024). This home has been impeccably maintained and is truly move-in ready.
Location
State CO
County Elbert
Zoning RA-1
Rooms
Basement Finished, Full
Main Level Bedrooms 2
Interior
Interior Features Built-in Features, Ceiling Fan(s), Eat-in Kitchen, Entrance Foyer, Five Piece Bath, Granite Counters, High Ceilings, High Speed Internet, Kitchen Island, Open Floorplan, Smoke Free, Walk-In Closet(s), Wet Bar
Heating Forced Air
Cooling Central Air
Flooring Carpet, Tile, Wood
Fireplaces Number 3
Fireplaces Type Basement, Bedroom, Living Room
Fireplace Y
Appliance Bar Fridge, Cooktop, Dishwasher, Disposal, Dryer, Microwave, Refrigerator, Washer
Laundry Sink
Exterior
Exterior Feature Dog Run, Garden, Private Yard, Rain Gutters
Parking Features Concrete, Dry Walled, Exterior Access Door, Finished Garage
Garage Spaces 3.0
Fence Full
View Mountain(s), Plains
Roof Type Composition
Total Parking Spaces 11
Garage Yes
Building
Lot Description Landscaped, Mountainous, Open Space
Foundation Slab
Sewer Septic Tank
Level or Stories One
Structure Type Wood Siding
Schools
Elementary Schools Pine Lane Prim/Inter
Middle Schools Sierra
High Schools Chaparral
School District Douglas Re-1
Others
Senior Community No
Ownership Individual
Acceptable Financing Cash, Conventional, Jumbo, Other, VA Loan
Listing Terms Cash, Conventional, Jumbo, Other, VA Loan
Special Listing Condition None
Virtual Tour https://lavish-real-estate-photography.aryeo.com/sites/3124-antelope-ridge-trail-parker-80138-17258206/branded

6455 S. Yosemite St., Suite 500 Greenwood Village, CO 80111 USA





