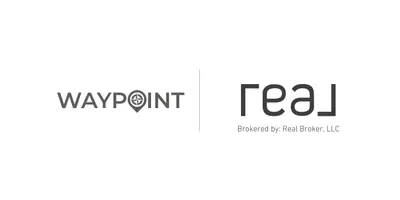328 Raven Golf LN Silverthorne, CO 80498
5 Beds
6 Baths
6,232 SqFt
UPDATED:
Key Details
Property Type Single Family Home
Sub Type Single Family Residence
Listing Status Active
Purchase Type For Sale
Square Footage 6,232 sqft
Price per Sqft $848
Subdivision Eagles Nest Golf Course Sub # 6
MLS Listing ID 8451618
Bedrooms 5
Full Baths 4
Half Baths 2
Condo Fees $1,200
HOA Fees $1,200/ann
HOA Y/N Yes
Abv Grd Liv Area 3,648
Year Built 2021
Annual Tax Amount $13,424
Tax Year 2024
Lot Size 0.521 Acres
Acres 0.52
Property Sub-Type Single Family Residence
Source recolorado
Property Description
Welcome to something truly different — a modern mountain masterpiece in Three Peaks, sitting right off the 1st hole of the Raven Golf Course with views that hit from every angle.
This isn't just luxury — it's lifestyle. You're in the heart of Silverthorne, just minutes from Breck, Keystone, A-Basin, and Copper. And when winter hits? The golf course turns into your personal cross-country ski track.
Step inside and you'll see it instantly: this place is on a whole other level. Nearly every finish was sourced from Europe — from sleek Miele appliances to massive Vidok windows that flood the home with natural light. Clean lines, smart design, and materials that feel like they belong in a design gallery.
The front door opens with your fingerprint. The fireplace? Lava rock, 25 feet tall. And that floating staircase? Total architectural flex. The kitchen is built for both form and function — Atlas cabinetry, waterfall granite, and open flow straight to the living space and outdoor patio with your own hot tub under the stars.
The primary suite is its own vibe — with a color-changing fireplace, spa-style bath, and mountain views from bed. Upstairs, two vaulted guest suites feel like five-star hotel rooms. Downstairs? Sauna, gym, entertainment bar, and another guest wing.
And yes — it's a full smart home. Lights, music, climate, cameras, even sprinklers — all controlled from your phone.
If you're looking for something unforgettable — not just another mountain house — you just found it!!!!
Location
State CO
County Summit
Zoning SPUD
Rooms
Basement Daylight, Finished, Full
Main Level Bedrooms 2
Interior
Interior Features Ceiling Fan(s), Five Piece Bath, Kitchen Island, Radon Mitigation System, Sauna, Smart Thermostat, Sound System, Vaulted Ceiling(s), Wet Bar
Heating Hot Water, Radiant
Cooling Other
Flooring Stone, Wood
Fireplaces Number 2
Fireplaces Type Bedroom, Gas, Living Room
Equipment Home Theater
Fireplace Y
Appliance Bar Fridge, Cooktop, Dishwasher, Disposal, Dryer, Microwave, Oven, Range, Range Hood, Refrigerator, Self Cleaning Oven, Smart Appliance(s), Tankless Water Heater, Washer, Wine Cooler
Exterior
Exterior Feature Barbecue, Gas Valve, Heated Gutters, Rain Gutters, Spa/Hot Tub
Parking Features 220 Volts, Concrete, Dry Walled, Exterior Access Door, Finished Garage, Floor Coating, Heated Garage, Insulated Garage, Lighted, Oversized, Smart Garage Door
Garage Spaces 2.0
Utilities Available Cable Available
Waterfront Description Pond
View Golf Course, Lake, Mountain(s), Valley, Water
Roof Type Composition
Total Parking Spaces 2
Garage Yes
Building
Lot Description Corner Lot, Cul-De-Sac, Fire Mitigation, Greenbelt, Landscaped, Level, Mountainous, Near Public Transit, Near Ski Area, On Golf Course, Sprinklers In Front, Sprinklers In Rear
Foundation Concrete Perimeter, Slab
Sewer Public Sewer
Level or Stories Two
Structure Type Frame,Stone,Wood Siding
Schools
Elementary Schools Silverthorne
Middle Schools Summit
High Schools Summit
School District Summit Re-1
Others
Senior Community No
Ownership Corporation/Trust
Acceptable Financing Cash, Conventional, FHA, VA Loan
Listing Terms Cash, Conventional, FHA, VA Loan
Special Listing Condition None
Pets Allowed Cats OK, Dogs OK

6455 S. Yosemite St., Suite 500 Greenwood Village, CO 80111 USA





