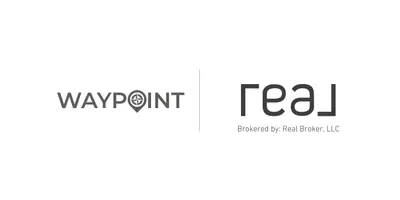2840 S Kenton CT Aurora, CO 80014
2 Beds
2 Baths
1,776 SqFt
UPDATED:
Key Details
Property Type Townhouse
Sub Type Townhouse
Listing Status Active
Purchase Type For Sale
Square Footage 1,776 sqft
Price per Sqft $197
Subdivision The Shores
MLS Listing ID 9496693
Style Contemporary
Bedrooms 2
Full Baths 1
Half Baths 1
Condo Fees $525
HOA Fees $525/mo
HOA Y/N Yes
Abv Grd Liv Area 1,200
Year Built 1974
Annual Tax Amount $1,633
Tax Year 2024
Property Sub-Type Townhouse
Source recolorado
Property Description
As you step inside, the inviting living room greets you with light wood style laminate floors, recessed lighting, and a cozy glass-covered fireplace. The open floor plan seamlessly connects the living area to the dining space, which also boasts recessed lighting and a textured ceiling. The kitchen is a chef's delight, featuring stainless steel appliances, a peninsula, and elegant glass insert cabinets, making it ideal for entertaining friends and family. The primary bedroom showcases plenty of space and natural light, while the upstairs bathroom offers a double vanity and a spacious shower for your comfort.
Step outside onto the patio, where you can enjoy peaceful outdoor dining with views of the serene pond and lush landscaping. The backyard is fenced, offering privacy and security. Living in the Shores community means you have access to suburban amenities, including parks, shopping, and dining options, all just a short distance away. This property is not just a home; it's a lifestyle waiting for you to embrace.
Upgrades and updates over the last 6 years include a kitchen remodel with new appliances, countertops and sink, new flooring throughout the home, new windows, new bath tub and a new furnace.
Location
State CO
County Arapahoe
Zoning RES
Rooms
Basement Full, Interior Entry, Unfinished
Interior
Interior Features Eat-in Kitchen, High Speed Internet, Smoke Free, Solid Surface Counters
Heating Forced Air
Cooling Central Air
Flooring Laminate
Fireplaces Number 1
Fireplaces Type Wood Burning
Fireplace Y
Appliance Dishwasher, Disposal, Dryer, Freezer, Gas Water Heater, Microwave, Range, Refrigerator, Washer
Laundry In Unit
Exterior
Exterior Feature Private Yard, Rain Gutters
Parking Features Concrete, Lighted
Garage Spaces 2.0
Fence Partial
Utilities Available Cable Available, Electricity Connected, Internet Access (Wired), Natural Gas Connected
Waterfront Description Pond
View Lake
Roof Type Composition
Total Parking Spaces 2
Garage Yes
Building
Lot Description Landscaped, Master Planned
Foundation Concrete Perimeter
Sewer Public Sewer
Water Public
Level or Stories Two
Structure Type Wood Siding
Schools
Elementary Schools Polton
Middle Schools Prairie
High Schools Overland
School District Cherry Creek 5
Others
Senior Community No
Ownership Individual
Acceptable Financing Cash, Conventional, FHA, VA Loan
Listing Terms Cash, Conventional, FHA, VA Loan
Special Listing Condition None
Pets Allowed Cats OK, Dogs OK
Virtual Tour https://www.listingsmagic.com/sps/tour-slider/index.php?property_ID=273857&ld_reg=Y

6455 S. Yosemite St., Suite 500 Greenwood Village, CO 80111 USA





