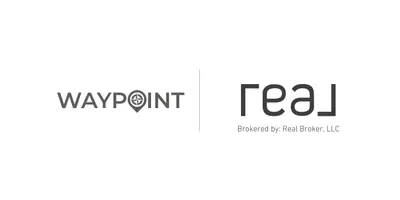4570 N Raleigh ST Denver, CO 80212
4 Beds
5 Baths
3,280 SqFt
UPDATED:
Key Details
Property Type Single Family Home
Sub Type Single Family Residence
Listing Status Active
Purchase Type For Sale
Square Footage 3,280 sqft
Price per Sqft $478
Subdivision Berkeley
MLS Listing ID 7900802
Style Contemporary
Bedrooms 4
Full Baths 3
Half Baths 2
HOA Y/N No
Abv Grd Liv Area 2,335
Originating Board recolorado
Year Built 2025
Annual Tax Amount $1
Tax Year 2024
Lot Size 3,125 Sqft
Acres 0.07
Property Sub-Type Single Family Residence
Property Description
block in the heart of Berkeley! With designer finishes throughout and an open floor plan, this home epitomizes modern
living. Main level features include a formal dining room, chefs kitchen with ample cabinet space and storage, open to the
living room and rear sliding doors for your indoor/outdoor entertaining. On the second level sits a spacious primary suite with en
suite bathroom, and large walk-in closet as well as 2 additional bedrooms joined by a full bathroom. The third level boasts of a wet bar, bonus room, powder room, and access to the west facing roof top deck. The finished basement includes a family room and a guest suite with its own full bathroom. 2 car detached garage. Located just 2 blocks from all that Tennyson St has to offer! The adjoining property, 4572 Raleigh St, is also available with a nearly identical floor plan, but with 2 primary suites on the second level. This is a pre-sale opportunity with the property currently under construction, estimated completion in August/September 2025. Buyer's who contract now could still have an opportunity to select /change some finishes and give the home their own personal
touches. Call listing agent for more information or to schedule a site walk.
Location
State CO
County Denver
Rooms
Basement Full, Sump Pump
Interior
Interior Features Built-in Features, Ceiling Fan(s), Eat-in Kitchen, Entrance Foyer, Kitchen Island, Open Floorplan, Primary Suite, Quartz Counters, Walk-In Closet(s), Wet Bar
Heating Forced Air, Natural Gas
Cooling Central Air
Flooring Carpet, Tile, Wood
Fireplaces Number 2
Fireplaces Type Electric, Gas, Living Room
Fireplace Y
Appliance Bar Fridge, Dishwasher, Disposal, Microwave, Oven, Range, Range Hood, Refrigerator, Sump Pump, Tankless Water Heater
Laundry In Unit
Exterior
Exterior Feature Gas Valve, Lighting, Private Yard, Rain Gutters
Garage Spaces 2.0
Fence Full
Utilities Available Cable Available, Electricity Connected, Natural Gas Connected
Roof Type Composition
Total Parking Spaces 2
Garage No
Building
Lot Description Landscaped, Level, Sprinklers In Front, Sprinklers In Rear
Sewer Public Sewer
Water Public
Level or Stories Three Or More
Structure Type Frame,Stucco,Wood Siding
Schools
Elementary Schools Centennial
Middle Schools Skinner
High Schools North
School District Denver 1
Others
Senior Community No
Ownership Builder
Acceptable Financing Cash, Conventional
Listing Terms Cash, Conventional
Special Listing Condition None

6455 S. Yosemite St., Suite 500 Greenwood Village, CO 80111 USA





