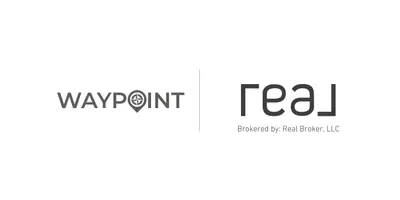3210 Newport ST Denver, CO 80207
4 Beds
2 Baths
1,524 SqFt
OPEN HOUSE
Sat Apr 26, 11:00am - 4:00pm
UPDATED:
Key Details
Property Type Single Family Home
Sub Type Single Family Residence
Listing Status Active
Purchase Type For Sale
Square Footage 1,524 sqft
Price per Sqft $387
Subdivision Park Hill
MLS Listing ID 4554290
Bedrooms 4
Full Baths 2
HOA Y/N No
Abv Grd Liv Area 762
Originating Board recolorado
Year Built 1952
Annual Tax Amount $2,163
Tax Year 2024
Lot Size 6,250 Sqft
Acres 0.14
Property Sub-Type Single Family Residence
Property Description
Come tour this stunning, freshly renovated home that perfectly blends comfort and style. As you step inside, you're welcomed into a cozy living room that flows seamlessly into a modern kitchen, featuring premium slow-close cabinets, quartz countertops, and brand new stainless steel appliances.
On the main level, you'll find two generously sized bedrooms and a beautifully updated full bathroom. Head downstairs to the finished basement, where you'll discover two more spacious bedrooms and a large, luxuriously tiled bathroom with a dual shower head—perfect for guests or extended family.
Step outside to a thoughtfully designed, covered patio with built-in LED lighting, ideal for entertaining year-round. The oversized backyard is a rare find, complete with a freshly poured driveway that runs from the front of the home to the back, secured with a gated fence—offering space for an RV or up to six vehicles.
The exterior features beautiful new stucco, new windows and a brand new roof, making this home as move-in ready as it gets.
Homes like this don't last long—schedule a showing or come see us this Saturday!
Location
State CO
County Denver
Zoning E-SU-DX
Rooms
Basement Finished, Full
Main Level Bedrooms 2
Interior
Interior Features Built-in Features, Open Floorplan, Quartz Counters
Heating Forced Air
Cooling Central Air
Flooring Vinyl
Fireplace N
Appliance Dishwasher, Disposal, Freezer, Microwave, Oven, Refrigerator
Exterior
Parking Features Concrete, Oversized
Roof Type Architecural Shingle
Total Parking Spaces 6
Garage No
Building
Lot Description Level
Sewer Public Sewer
Water Public
Level or Stories One
Structure Type Stucco
Schools
Elementary Schools Smith Renaissance
Middle Schools Mcauliffe International
High Schools Northfield
School District Denver 1
Others
Senior Community No
Ownership Individual
Acceptable Financing Cash, Conventional, FHA, Other
Listing Terms Cash, Conventional, FHA, Other
Special Listing Condition None

6455 S. Yosemite St., Suite 500 Greenwood Village, CO 80111 USA





