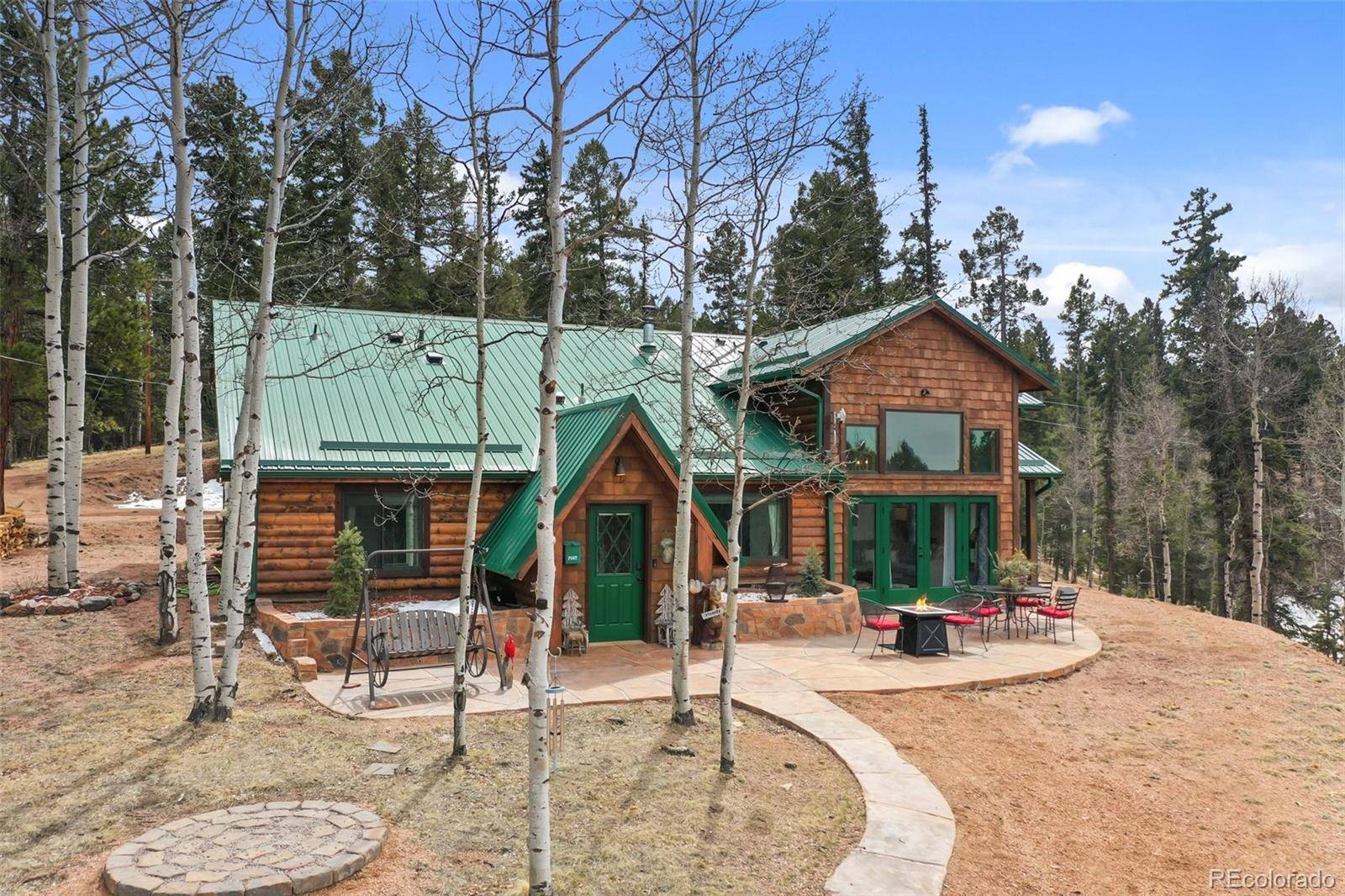34 Nebraska CIR Florissant, CO 80816
3 Beds
4 Baths
2,230 SqFt
UPDATED:
Key Details
Property Type Single Family Home
Sub Type Single Family Residence
Listing Status Pending
Purchase Type For Sale
Square Footage 2,230 sqft
Price per Sqft $329
Subdivision Colorado Mountain Estates
MLS Listing ID 3454012
Bedrooms 3
Full Baths 2
Three Quarter Bath 2
Condo Fees $48
HOA Fees $48/ann
HOA Y/N Yes
Abv Grd Liv Area 2,230
Originating Board recolorado
Year Built 1986
Annual Tax Amount $1,303
Tax Year 2024
Lot Size 1.650 Acres
Acres 1.65
Property Sub-Type Single Family Residence
Property Description
the community stocked trout pond. Entirely updated home, remodeled as well as a complete addition in 2020 on the
home making this a truly special property! This secluded and private location allows the neighboring turkeys and mule
deer to venture through the property on their usual route as they head towards the the community pond. This home has
been used as a vacation home by the current owners, and shows like new! There are so many upgraded features of the
home, including: New fiberglass windows throughout; all new exterior log siding and cedar shake shingles; new metal
roof on the addition portion, w/ complete metal roof structure; new gas furnace in the addition; new knotty alder doors
and trim throughout; new porcelain tile flooring throughout the main floor; new carpeting in all bedrooms and loft;
remodeled and new bathrooms; soaring vaulted knotty pine tongue and groove ceilings w/ beams;
Soapstone/Hearthstone free-standing wood-burning stove centrally located in the living room on a masonry backdrop
for a wonderful heat source; stained and stamped concrete patios ; 2 car detached garage; upgraded septic system. The
transition between the original portion of the home to the new addition of the home was seamlessly designed and
crafted, making the floorplan flow effortlessly and allow for a truly functional home. This mountain getaway can be your
new vacation "home away from home", ready to move-in!
Location
State CO
County Teller
Rooms
Basement Crawl Space
Main Level Bedrooms 2
Interior
Heating Baseboard
Cooling None
Flooring Carpet, Tile
Fireplaces Number 1
Fireplace Y
Appliance Dishwasher, Dryer, Microwave, Range, Refrigerator, Washer
Exterior
Garage Spaces 2.0
Utilities Available Electricity Connected, Propane
Roof Type Metal
Total Parking Spaces 2
Garage No
Building
Sewer Septic Tank
Water Well
Level or Stories Two
Structure Type Cedar,Frame,Log
Schools
Elementary Schools Cresson
Middle Schools Cripple Creek-Victor
High Schools Cripple Creek-Victor
School District Cripple Creek-Victor Re-1
Others
Senior Community No
Ownership Individual
Acceptable Financing Cash, Conventional, VA Loan
Listing Terms Cash, Conventional, VA Loan
Special Listing Condition None

6455 S. Yosemite St., Suite 500 Greenwood Village, CO 80111 USA





