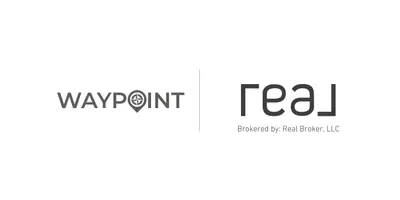30200 Magic Dog CIR Kiowa, CO 80117
5 Beds
5 Baths
6,199 SqFt
UPDATED:
Key Details
Property Type Single Family Home
Sub Type Single Family Residence
Listing Status Active
Purchase Type For Sale
Square Footage 6,199 sqft
Price per Sqft $701
Subdivision Kiowa
MLS Listing ID 4450017
Bedrooms 5
Full Baths 3
Half Baths 2
HOA Y/N No
Abv Grd Liv Area 4,763
Originating Board recolorado
Year Built 1995
Annual Tax Amount $6,590
Tax Year 2024
Lot Size 105.000 Acres
Acres 105.0
Property Sub-Type Single Family Residence
Property Description
This exceptional 105-acre ranch is the ultimate turnkey equestrian property, offering space for up to 75 horses across beautifully treed, rolling hills. Fully enclosed with long-lasting fiberglass fencing, the land is cross-fenced for rotational grazing and includes both an indoor 16,000 sq ft riding arena with an attached barn and apartment, and a full outdoor arena for training or events.
Equestrian infrastructure includes 45 horse stalls, 9 loafing sheds with automatic frost-free Nelson waterers, heated barn, outdoor pens, and multiple outbuildings for hay, shavings, and equipment. A 6,000 sq ft dog agility facility with indoor/outdoor kennels doubles as massive storage. A large utility building is ready for a workshop, tractor storage, or more.
The custom mountain lodge-style home is over 8,000 sq ft, featuring 24-ft vaulted ceilings, exposed log beams, a dramatic river rock fireplace, and a chef's kitchen with walk-in pantry. The main level includes two powder rooms, a spacious master suite with 5-piece bath and dual walk-in closets, and two additional bedrooms connected by a Jack & Jill bath. A huge covered deck overlooks a koi pond and the peaceful, private landscape. The walk-out basement offers a media room, two more bedrooms, and generous unfinished space to expand or store.
With two wells (home + facility), scenic views from every window, and just 10 minutes to Kiowa and 15 to Elizabeth's growing downtown, this ranch is ready for private enjoyment or a full-scale boarding/training business.
Location
State CO
County Elbert
Rooms
Basement Finished, Walk-Out Access
Main Level Bedrooms 3
Interior
Interior Features Breakfast Nook, Built-in Features, Ceiling Fan(s), Five Piece Bath, Granite Counters, High Ceilings, High Speed Internet, Kitchen Island, Open Floorplan, Pantry, Primary Suite, Smoke Free, Utility Sink, Walk-In Closet(s)
Heating Baseboard
Cooling Central Air
Fireplaces Number 3
Fireplaces Type Dining Room, Family Room, Great Room
Fireplace Y
Appliance Cooktop, Dishwasher, Disposal, Double Oven, Gas Water Heater, Microwave, Range, Range Hood, Refrigerator
Exterior
Exterior Feature Balcony, Dog Run, Gas Valve, Private Yard
Parking Features Dry Walled, Oversized, Oversized Door
Garage Spaces 3.0
Fence Fenced Pasture, Full
Utilities Available Cable Available, Electricity Available, Electricity Connected, Internet Access (Wired), Phone Available, Phone Connected, Propane
Roof Type Metal
Total Parking Spaces 3
Garage Yes
Building
Lot Description Many Trees
Sewer Septic Tank
Water Private, Well
Level or Stories Two
Structure Type Frame
Schools
Elementary Schools Kiowa
Middle Schools Kiowa
High Schools Kiowa
School District Kiowa C-2
Others
Senior Community No
Ownership Individual
Acceptable Financing Cash, Conventional, Jumbo, USDA Loan, VA Loan
Listing Terms Cash, Conventional, Jumbo, USDA Loan, VA Loan
Special Listing Condition None
Virtual Tour https://www.zillow.com/view-imx/da3c5c83-97d4-441b-b6d0-914d7f599a6b?setAttribution=mls&wl=true&initialViewType=pano

6455 S. Yosemite St., Suite 500 Greenwood Village, CO 80111 USA





