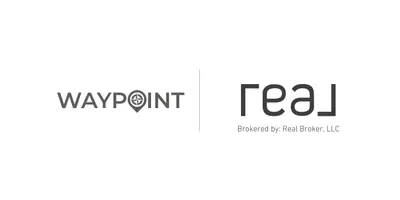4475 S Downing ST Cherry Hills Village, CO 80113
6 Beds
7 Baths
8,838 SqFt
UPDATED:
Key Details
Property Type Single Family Home
Sub Type Single Family Residence
Listing Status Active
Purchase Type For Sale
Square Footage 8,838 sqft
Price per Sqft $1,091
Subdivision Old Cherry Hills
MLS Listing ID 4470855
Bedrooms 6
Full Baths 3
Half Baths 1
Three Quarter Bath 3
HOA Y/N No
Abv Grd Liv Area 7,807
Originating Board recolorado
Year Built 2005
Annual Tax Amount $42,292
Tax Year 2024
Lot Size 3.210 Acres
Acres 3.21
Property Sub-Type Single Family Residence
Property Description
Upstairs, the private primary suite is encased in windows, offering beautiful views, a cozy sitting area, a spa-like bath, and a generous fitted closet. Three additional ensuite bedrooms complete the upper level. The finished garden-level basement features a spacious family room, a temperature-controlled 400-bottle wine room, and plenty of storage.
The resort-style amenities and outdoor living is unparalleled, with multiple stone patios, a covered outdoor living room with a stone fireplace, a fully equipped outdoor kitchen, a dining area beneath a pergola with electronic shades, a fire pit, a full-size tennis/pickleball court with lighting, a 5-hole putting green with four chipping boxes, and a pool and hot tub with water feature. The clubhouse, currently used as a golf simulator and gym, provides the perfect space for recreation and fitness. Additionally, the home is equipped with a geothermal HVAC system, Control4 system for seamless home automation, Lutron shades and lighting, and Sonos system providing distributed audio inside and out. This estate offers an exceptional retreat designed for luxury, privacy, and endless entertainment.
Location
State CO
County Arapahoe
Rooms
Basement Daylight
Main Level Bedrooms 2
Interior
Interior Features Audio/Video Controls, Breakfast Nook, Built-in Features, Eat-in Kitchen, Entrance Foyer, Five Piece Bath, High Ceilings, In-Law Floor Plan, Kitchen Island, Pantry, Primary Suite, Smart Lights, Smart Window Coverings, Sound System, Hot Tub, T&G Ceilings, Utility Sink, Vaulted Ceiling(s), Walk-In Closet(s)
Heating Geothermal
Cooling Other
Flooring Carpet, Tile, Wood
Fireplaces Number 4
Fireplaces Type Family Room, Gas, Great Room, Other, Outside
Equipment Home Theater
Fireplace Y
Appliance Bar Fridge, Dishwasher, Disposal, Double Oven, Dryer, Freezer, Microwave, Range, Refrigerator
Exterior
Exterior Feature Balcony, Barbecue, Fire Pit, Garden, Gas Grill, Lighting, Spa/Hot Tub, Tennis Court(s), Water Feature
Parking Features Circular Driveway, Finished, Floor Coating, Heated Garage, Oversized Door
Garage Spaces 4.0
Fence Full
Pool Outdoor Pool, Private
View Mountain(s)
Roof Type Composition
Total Parking Spaces 4
Garage Yes
Building
Lot Description Corner Lot, Landscaped, Level, Many Trees
Sewer Public Sewer
Level or Stories Two
Structure Type Frame,Stone,Wood Siding
Schools
Elementary Schools Cherry Hills Village
Middle Schools West
High Schools Cherry Creek
School District Cherry Creek 5
Others
Senior Community No
Ownership Individual
Acceptable Financing Cash, Conventional, Jumbo
Listing Terms Cash, Conventional, Jumbo
Special Listing Condition None
Virtual Tour https://media.livsothebysrealty.com/2317031

6455 S. Yosemite St., Suite 500 Greenwood Village, CO 80111 USA





